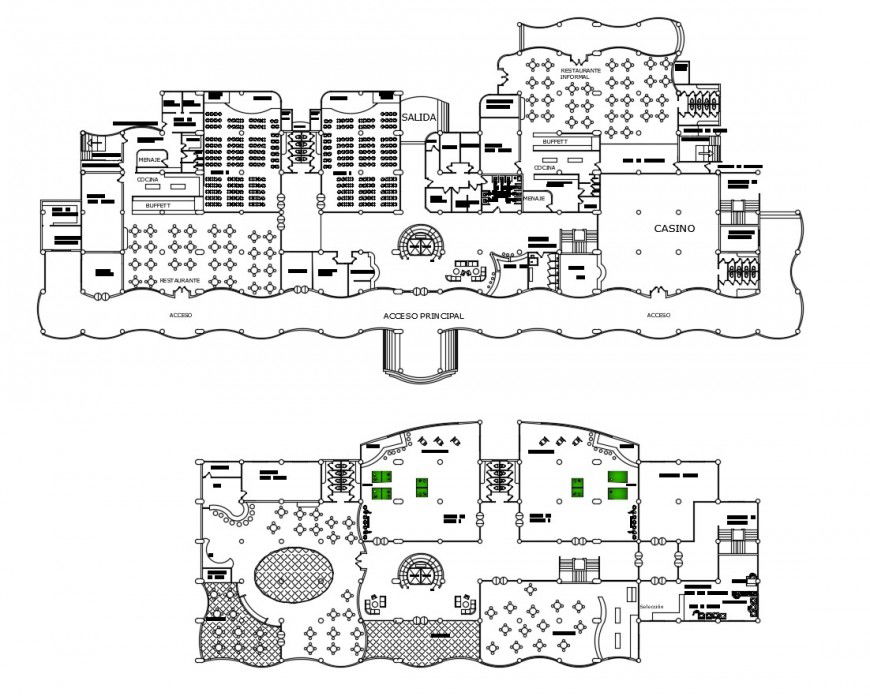Drawing of 5 star hotel details unit AutoCAD file
Description
Drawing of 5 star hotel details unit AutoCAD file which includes first floor, second floor top view with details of entrance, fountain, restaurant area, coffee bar, ladies gents toilets, ladies toilets, kitchen, storage, laundry area, control room, dining area for employer, bar, formal restaurant, reception, play area, gym area, administration, salon, emergency exits, auditorium, details.
Uploaded by:
Eiz
Luna
